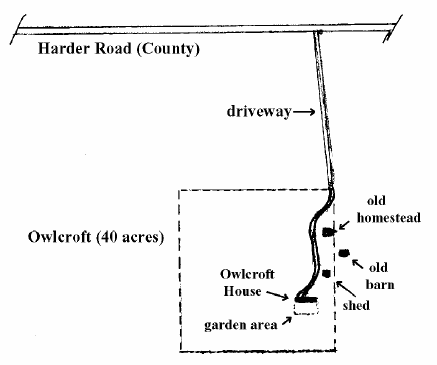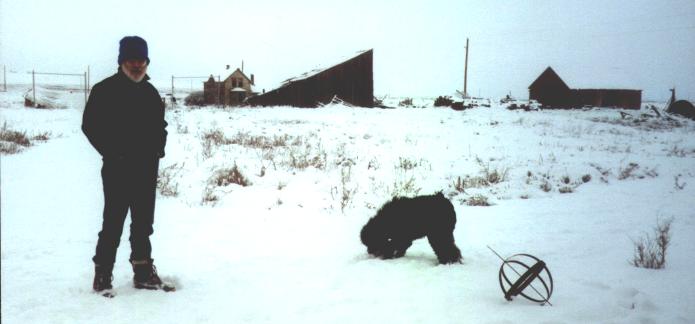Owing to the screen size of your device, you may obtain a better viewing experience by rotating your device a quarter-turn (to get the so-called "landscape" screen view).

The Owlcroft Layout
We insert the rough sketch at the left so that you can make some sense of what you will be
seeing in the exterior photographs of Owlcroft House and its environs. (North is at the top
of the sketch.)
Owlcroft house is the new building, 104 feet long east-west and 32 feet wide north-south; as a
solar house, it is aligned with its long axis exactly east-west so that the south side faces
true, exact south. (It has a fenced garden/orchard area to the south.)
The other three structures are all decrepit buildings left from the original household that
sat on the land that is now Owlcroft. The photo below is a starting point.

Looking north from Owlcroft House, winter:
from left to right are a guy in a doofus hat, the old household, the collapsing shed, and the
old barn.
The important one in the picture is Miss Polly Peachum, a "standard" (size) poodle.
The guy is blocking your view of the entrance gate across the road into the house curtilage
area.
Now let's take a look at the exterior of Owlcroft House.

