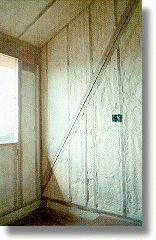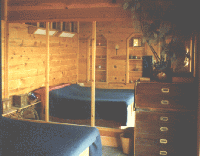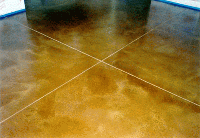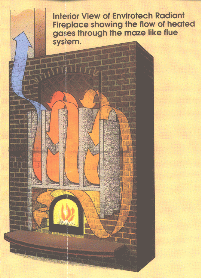

The house proper is a 2,048-square-foot simple rectangle 64 feet wide east-west and 32 feet deep north-south. A separate-but-attached garage-plus structure some 40 feet wide and the same 32 feet deep as the house stands just west of the house, collinear with it. That "garage" area also contains a walkway from house to garage proper, an insulated room for a 2,250-gallon water tank, and a storage area. The house and complete garage-plus enclosed area between thus form a 104-foot-wide, 3,328-square-foot contiguous whole, with the roofing continuous across.
The house design is a one-floor structure using slab-on-grade (monolithic, turned-down-edge) construction. The slab is quite heavily insulated under its entire area with 3 inches of R-5 XPS board, and the perimeter face with four inches of XPS. The foundation is thus an FPSF ("Frost-Protected Shallow Foundation") type, which allowed use of a shallow (12-inch-depth) integral slab footing, and is also important to the energy-conserving design of the house.

 The framing is 2x4 construction overlain by 3/4-inch sheathing plywood and then by
batten-and-board rough-sawn cedar siding (see photo at left), left untreated to
weather naturally. The wall need only be 2x4 construction because the wall insulation is
foamed-in-place R-6.9 polyurethane to the full 3-1/2" depth of the walls and 7-1/2" depth in the
ceiling (see photo at right).
The framing is 2x4 construction overlain by 3/4-inch sheathing plywood and then by
batten-and-board rough-sawn cedar siding (see photo at left), left untreated to
weather naturally. The wall need only be 2x4 construction because the wall insulation is
foamed-in-place R-6.9 polyurethane to the full 3-1/2" depth of the walls and 7-1/2" depth in the
ceiling (see photo at right).
 The roof is 5:12-pitch trusses, 36 feet wide so as to overlap the building by 2 feet on each
side, with roofing of "Forest Green" V-rib corrugated Galvalume (see photo at
left). There is a full-roof-length ridge vent with corresponding intake openings in
the soffits.
The roof is 5:12-pitch trusses, 36 feet wide so as to overlap the building by 2 feet on each
side, with roofing of "Forest Green" V-rib corrugated Galvalume (see photo at
left). There is a full-roof-length ridge vent with corresponding intake openings in
the soffits.
 Inside, the ceiling and walls are overlain with 1/2" gypsum board for fire rating over the foam,
then by 1/2" thickness shiplap knotty-pine boards applied horizontally (see photo at
left). The same boards are being used on both walls and ceilings, as well as all
partition surfaces. (And there is mirroring, very similar to that shown in the photo, installed
in the master bedroom which is modelled closely on the one in that photo--with the same in-wall
cabinetry too.)
Inside, the ceiling and walls are overlain with 1/2" gypsum board for fire rating over the foam,
then by 1/2" thickness shiplap knotty-pine boards applied horizontally (see photo at
left). The same boards are being used on both walls and ceilings, as well as all
partition surfaces. (And there is mirroring, very similar to that shown in the photo, installed
in the master bedroom which is modelled closely on the one in that photo--with the same in-wall
cabinetry too.)
 The slab itself is the finish floor, having been treated with the now-fashionable
"acid-staining" technique for coloration (see photo at right). There is, however,
an area of about 6' x 31' feet floored with tongue-and-groove planks that is built up off the
slab by 21 or so inches. That area is the bathrooms, and is so designed to avoid the need for
any plumbing to penetrate the slab, to provide an easy place to put the HRV (see below) and
exhaust ducting, and allow simple access to all plumbing.
The slab itself is the finish floor, having been treated with the now-fashionable
"acid-staining" technique for coloration (see photo at right). There is, however,
an area of about 6' x 31' feet floored with tongue-and-groove planks that is built up off the
slab by 21 or so inches. That area is the bathrooms, and is so designed to avoid the need for
any plumbing to penetrate the slab, to provide an easy place to put the HRV (see below) and
exhaust ducting, and allow simple access to all plumbing.

 There is no conventional HVAC system. Besides solar heating from extensive south-wall windowing
and a thick, insulated slab, there is a masonry heater (see photo at left) in the
wall between the Living Room and Bedroom. Such heaters are very high-efficiency producers of
heat (see diagram at right) and meet all Washington State criteria for flue
emissions (and produce essentially zero creosote).
There is no conventional HVAC system. Besides solar heating from extensive south-wall windowing
and a thick, insulated slab, there is a masonry heater (see photo at left) in the
wall between the Living Room and Bedroom. Such heaters are very high-efficiency producers of
heat (see diagram at right) and meet all Washington State criteria for flue
emissions (and produce essentially zero creosote).
There is also an HRV ("heat-recovery ventilator" or air-to-air heat exchanger) with in-wall
ducting; some additional ducting is being installed to allow easy retrofit of air conditioning
if it is desired later on.
 There is extensive windowing in the south wall and--to control heat flow--virtually none (just
two small fire-emergency windows) in any other wall. Except for the fire windows, all the
windows will be large (circa 4x7 feet) and fixed (non-operable). All windows and doors are
sized and placed to fit within standard 24" o.c. stud spacings: special stud placement was not
required. The windows are premium triple-glazed, argon-filled, low-e-glass with pultruded
fiberglass frames, the best available.
There is extensive windowing in the south wall and--to control heat flow--virtually none (just
two small fire-emergency windows) in any other wall. Except for the fire windows, all the
windows will be large (circa 4x7 feet) and fixed (non-operable). All windows and doors are
sized and placed to fit within standard 24" o.c. stud spacings: special stud placement was not
required. The windows are premium triple-glazed, argon-filled, low-e-glass with pultruded
fiberglass frames, the best available.

 The kitchen appliances are good-quality items from good makers (e.g. Kohler, Maytag, GE),
though not the sort of ultra-ritzy stuff seen in some magazines (no Viking stoves or suchlike).
The same is true in the bathrooms: top-rated Gerber toilets and bidet, Kohler sinks, and Moen
faucets.
The kitchen appliances are good-quality items from good makers (e.g. Kohler, Maytag, GE),
though not the sort of ultra-ritzy stuff seen in some magazines (no Viking stoves or suchlike).
The same is true in the bathrooms: top-rated Gerber toilets and bidet, Kohler sinks, and Moen
faucets.
There are many built-in items, especially bookcases and cabinets, of simple, rustic construction, matching the overall "sophisticated country" look of the house.
For convenience, the design provides for virtually all services--electric, telephone, water, sewage, satellite cable, etc.--to enter by way of a 3'x6' dedicated service area (the water heater, service panel, and sewage stack are in that area).
The garage proper is a very large one-car garage with a wide radio-controlled roll-down door, and includes space for storing two full cords of firewood and a large chest freezer. There is an electrically operated "pipe" gate across the entrance road a little ways out from the house. Power is underground from the last primary pole to the house.
In the enclosed 16-foot area between the house and the garage proper is a 6-foot-wide walkway between the house and the actual garage and an insulated room on the south--with glazing--for the water tank (and some greenhouse plants); the space between the walkway and the tank room is for storage.
There are numerous extras not immediately obvious--intercom from the entrance-road gate to the house, with house-based remote control of that gate, a large amount of built-in furnishings (from bookcases to audio cabinets), colored-concrete countertops and walk-in showerstall, a 2,250-gallon, stainless-steel water-storage tank in the attached area, high-capacity in-wall data cabling, integral on-site satellite-antenna installation and cabling, lightning protection and whole-house electrical surge protection, and much, much more: this is a top-quality house throughout, down to the smallest details.
For further information and all details, please see the full specs and the
drawings.
As the architect Louis Sullivan said over a century ago, "Form follows function." There is very little if any frilly decorative work on this project. Almost everything has been designed or selected to be the simplest and cheapest thing--bought or built--that does its job well.
Well: so "simplest" doesn't necessarily mean simple and "cheapest" doesn't necessarily mean cheap. It just means that we aren't buying for "elegance" or famous-name bragging rights--a house is at bottom a machine, and we're buying the best parts for that machine. No car needs a "designer" carburetor and our house doesn't need "designer" appliances.
Air-tightness and energy conservation are critical items to us. We use an HRV because we don't want holes in our walls with rinky-dink NuTone fans over them. We use foamed-in insulation because it expands to fill and acts as its own vapor and air barriers, and very tight ones. We avoid holes in the wall or roof as much as possible. The windows are all nonoperables. If we ever see one drop of water that didn't come out of a faucet, or one ant, we'll feel that the mission has failed badly somewhere.
The house is, to some extent, idiosyncratic. "Man proposes but God disposes"; nonetheless, we
plan to live the rest of our lives in this house, and we moreover plan those lives to be
long ones. This residence should be good, without any major repairs or upkeep, for at least 50
years.