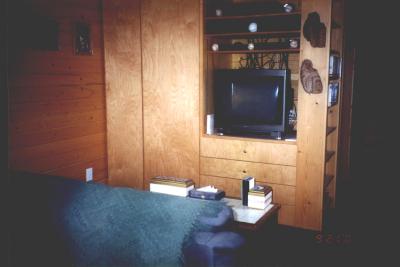 We wish we had more shots of the rooms--mostly bathrooms--with the built-up wood floors,
because those floors also look really nice, but we just have this one shot of the sink area
in the master-suite bath area. (You can't even see the floor in this shot.)
We wish we had more shots of the rooms--mostly bathrooms--with the built-up wood floors,
because those floors also look really nice, but we just have this one shot of the sink area
in the master-suite bath area. (You can't even see the floor in this shot.)
The countertop is granite, almost solid black--just a few flecks of white. The sink is not quite as radically purple as the colors in this shot suggest: the maker calls the color "Raspberry Puree," and that's a reasonable, if gaudy, description of it. The counter is adult height, 36 inches (not the usual 30) and four feet wide; the mirror is full width.
Finding most medicine-cabinet "cans" ugly, we opted for lots of deep drawers and a built-in wall box for displayable bottles.
Just to the right of the sink area shown here is a walk-in shower stall (matching the sink in
color), roughly six feet square--so large, it needs no shower curtain. To the left, behind
the wall with the built-in, is the toilet-bidet room, which also has a lot of cabinet
storage for spare soap, towels, and the like. (Beyond that, accessible from the guest bath,
is a small utility room with the hot-water heater, air-to-air heat-recovery ventilator, and
electrical-service panels--that room not only conveniently placed for the plumbing, but acts
as a sound baffle between the two bathrooms.)

This is an unsatisfactory view of the TV/guest room, unsatisfactory because it makes it
look more cramped than it really is, and because it is badly lit, making the room look dark.
(Well, it's dark when we watch TV, but it's got two huge windows in its south wall and is
more than plenty bright in daylight hours.)
The hanging-down cable spaghetti on the back wall behind the TV has been tidied up a bit since this shot was taken. The white objects crammed here and there among the equipment (which includes both small-dish and large-dish satellite receivers) are baseballs: we are immense fans of the game, and all of the decor in that room is baseball-based (you can see, for example, the two gloves on the wall strip to the right of the TV area).
The two unequal-size panels to the left of the TV area are closets: the larger one is a modest closet for guests, while the smaller one is a broom/cleaning closet. Not visible in this shot are the huge storage areas above the closets and TV area (ten-foot ceilings, recall).
The couch is actually a convertible: it becomes a queen-size bed which, we have been told, is pretty comfortable for such a thing.
The hallway on the left leads back past the Workshop door (the Workshop is right behind the TV wall) to the stairs up to the guest bath--sorry, no photo yet. On the left as the corridor begins--just visible in this shot--is a floor-to-ten-foot-ceiling videotape storage-shelf area. (Yes, we have kickstools and small ladders all around the house.)
Well, that--for now--is the interior shots. Next, let's take a little look at the Owlcroft garden/orchard area.