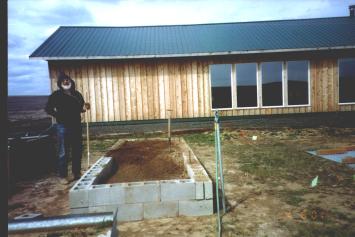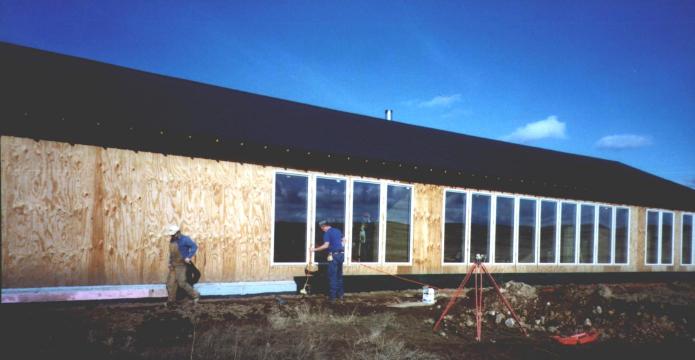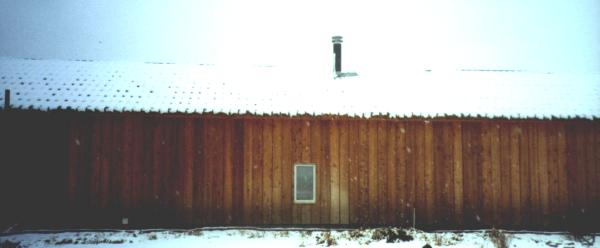
(Appearances are deceiving: the roof ridge does not really sag the way it seems to in this picture!)
The color values are nothing to brag about either: the roof is actually a nice, rich Lincoln
green.
We seem, at present, to have few views of the overall outside of the house. The one below was--obviously--taken during construction, but it at least shows the entire south wall with almost all of the windows.


This is part of the north exterior wall. As you see, and as is common in solar houses, the
north wall has minimal windowing--in this case, just a (mandatory) fire-escape window for the
main Bedroom. The house entrance door is out of view to your right, and beyond it is the
garage door (radio controlled from a remote in the car).
Now, let's examine the floor plan of Owlcroft House.