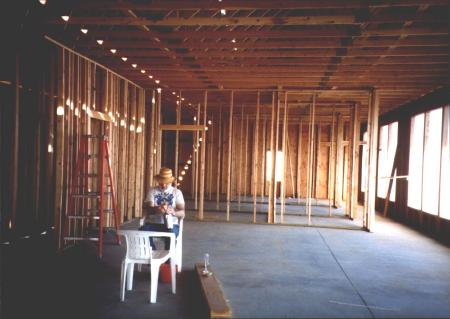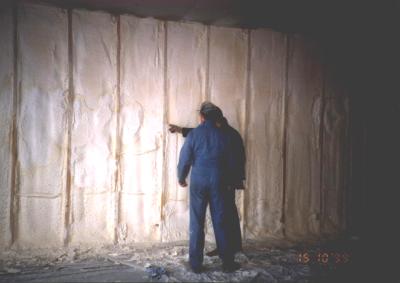Owlcroft House: the Construction process

The house may be long from ready, but ladies' birthdays need celebrating. The doofus with
the weird straw thing on his head is opening a bottle of champagne to celebrate the birthday of
the Lady of Owlcroft. Hors d'oeuvres await on the sidebar (even if it is a tad low).
("Elegance is not where you are; it is who you are.")
The windows are not yet in and the concrete is not yet stained; as the sunlight spots show,
even the roofing is not 100% complete here.
This is the main living area, looking east; the masonry heater will eventually go just to the
left of the "seats" being used here.


This shows an area of interior wall shortly after installation of the expanding
polyurethane foam but before application of the gypsum-board firecover and knotty-pine wall
surface.
Polyurethane foam has an insulation value of over R-7 to the inch of depth. It also expands
to completely fill all wall cavities, and bonds to the wood sheathing and studs, making
an essentially air-tight envelope, eliminating the need for a separate vapor barrier or air
barrier. The foam is nontoxic, non-nutrient to insects, and ^%#^$% expensive--but worth it.
Owlcroft was specified to be airtight to 0.11 air changes an hour; it exceeded that, being
blower-door tested at 0.10 air changes an hour. (Old houses are leaky, to 1.00 and often more
air changes an hour; modern standards for "air-tight" houses are considered strong at about
0.35 air changes an hour; we are fanatics.) Air changes cost heat in the winter, as the
incoming cold air must be heated to house temperature: the BTU cost can be amazing--often a
large fraction, or even majority, of the heating need.


This is the east end of the south wall, prior to installation of the windows. The window
openings are covered with protective plastic to keep out dust and birds. (Unfortunately, the
builder did not secure the door openings as well, and a stray billy goat wandered about for a
while when no one was there, leaving at times unmistakeable "calling cards" on the floor.)

So much for the construction phase. Now, to finish off your visit to this site, here are
some peripherally relevant but possibly amusing Owlcroft "paired pix".
Interested in house design? We have a
house-design bookshop
you can look into.
{page end}



