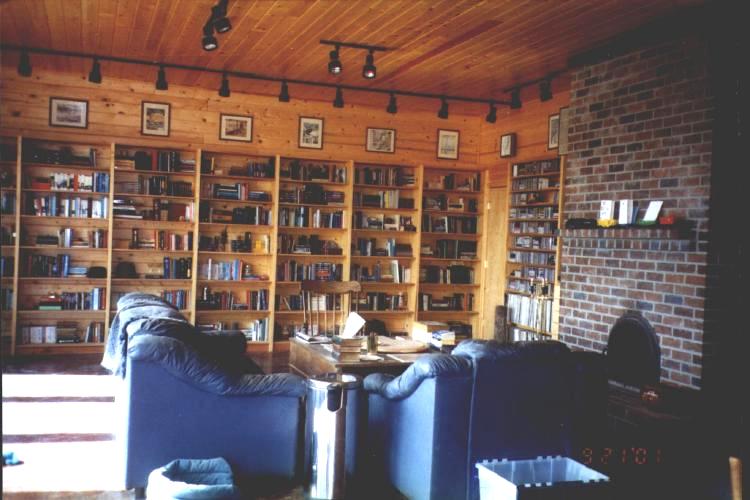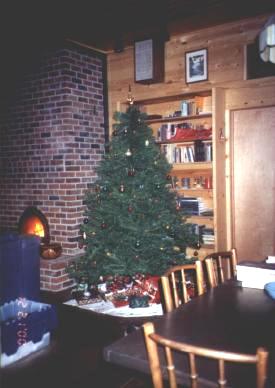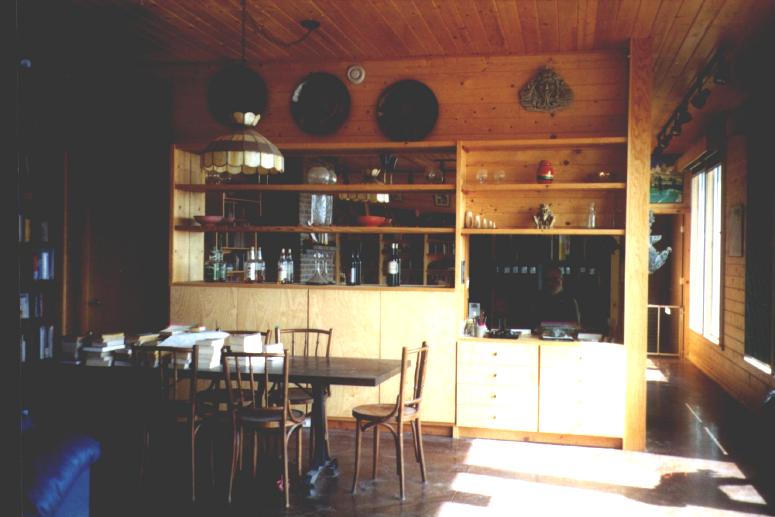

The "coffee table" we designed ourselves: it has undertop storage space at each side, sufficient to hold a large dictionary, atlas, one-volume dictionary, calculator, and a few books on one side alone. It is tough enough that I feel comfortable putting my booted feet up on it, and built notably higher than normal, so that one can eat and drink from it with no strain. (We rarely eat meals anywhere else!)
The "bookcase" area on the far side of the heater is actually the audio center: it has two lower shelves custom-sized to hold our old LPs, drawers for our old cassettes, and the rest shelves sized for CD crystals, plus shelves for the audio gear itself, with in-wall wiring to two sets of speaker outlets. (The far edges of the cassette drawers are just barely visible, and the equipment shelves are completely hidden by the heater.)
The wall-hung pictures are all illustrations from the works of J.R.R. Tolkien as drawn by him but, I believe, colored by others. On the heater mantle is an old Lionel model-train set, in memory of my childhood fascination with model railroading (also some greeting cards for the Lady's then-recent birthday).

Here you can more or less see, hidden behind the Christmas tree, the bookcase shelving on
the Living Room north wall to the east of the heater (which, as you can see, is cheerily doing
its seasonal duty).
Just visible in upper right of the shot is the edge of the imitation Tiffany lamp that hangs over the library table (which started life as a dining table, but we never eat there save when having company for dinner). In this photo, the table is cleared: normally, it is piled with the four dozen or so books awaiting reading that is our usual quota.
The door at the right of the photo leads to the master bedroom suite--in particular, to the
Dressing Area (as it is shown on the floor plan).
And here is the Living Room east wall:

Behind the doofus vaguely visible in the Office area you can (if you look hard) make out the tall bookcase there.
The door more or less visible on the left leads to the Pantry, which triples as the Laundry Room and the Exercise Area (weights and a stationary bicycle, with its own TV hard-wired to the satellite receiver in the TV Room).
Further to the left, at the border of the photo, one can dimly see the last of the Living Room bookcase areas (to its left, not visible here, is the same door to the Dressing Room seen in the shot with the Christmas tree).
The hallway on the right side leads past the Office to the Kitchen (which opens off it to your left) and then on into the TV/guest Room. The peculiar greenish projection from the wall about four feet off the floor just around the corner into the hall (on the left of the opening into the hall) is a wall-hung recirculating fountain, for psychological cooling in the summer (the electrical outlet is concealed behind it). The half-height gate across the door to the TV Room (far end of the hall) is a pet gate, to keep the cats out of the TV Room (with its black couch--no grey hairs wanted on it, thank you very much. Above that doorway is a painting by the Lady of the house (a copy of a Tolkien drawing), one of several such in the place.
The cabinets store dishes, glasses, and suchlike; the drawers store silverware, napkins, and
that like.
OK, let's carry on with some more interior shots.