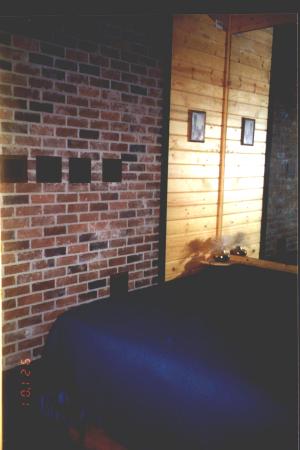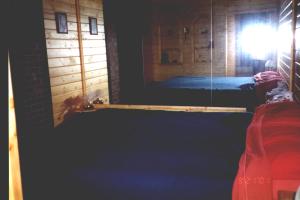Owlcroft House: the Interior (Page 3)
We've shown what we have of the Living Room. There's not yet a lot more photographed, but
here's what we've got, starting with the master-suite Bedroom.

This is the south wall of the Bedroom, the wall that separates it from the Living Room--you can
plainly see the back of the masonry heater (so placed specifically to heat the Bedroom as well
as the Living Room, with doubled bricking on this side to avoid overheating the room).
Because the room is actually pretty small, about 12 feet square, the west wall is all mirror, a
wonderful decorating trick that makes any room look cavernous. (There is only one picture on
the wall--the second, to the right, is being seen in the mirror.)
To get a better idea of how well the mirroring trick works, check out the next photo, below.

(Sorry about the glare: that's the photographer's flash as seen in the mirror.)
Although this is a view looking west into the Bedroom, the mirror also shows you the room's
east wall, with the two built-in bric-a-brac niche areas. (That wall is the back of the
storage-shelf area in the adjoining Dressing Room.)

Next, a view of the Owlcroft House Kitchen:

This shot really doesn't do it justice, in two ways: it's usually a lot sunnier and brighter
(there are two huge south windows just behind where you would be standing to see this); and it
doesn't make clear the real size of the room--I suspect camera-lens foreshortening at work.
(The room is over 21 feet deep, excluding the Hallway adjoining it.) Indeed, not all of the
room is in this shot: it continues beside and behind the camera location by several feet on
each side. On the left, for example, you can just see barely the very far edge of the built-in
desk, which is six feet wide. (The two oversize blue bunny ears are the back of an office
swivel chair, one of these modern, high-tech thingy-dingies--split back in this case--that
avoids ordinary backaches and gives you special, expensive, high-tech backaches instead.)
The cooktop, built into the granite countertop just past the built-in wall oven on the left,
is an induction cooktop--they are simply the greatest.
OK, on to some other rooms.
Interested in house design? We have a
house-design bookshop
you can look into.
{page end}


